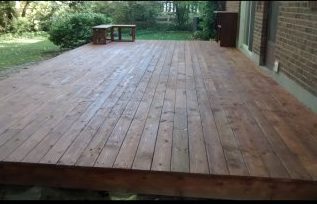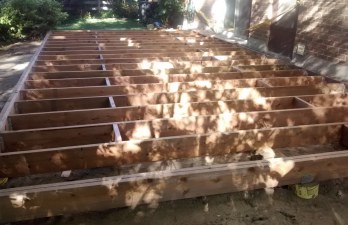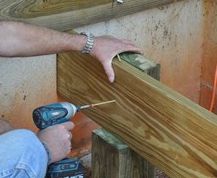Index Links to Topics on this Page
- Planning the Design of Your Deck
- Deck Railings and Balusters
- Deck Framing
- All Important Ledger Board
- Deck Building Best Practices
- Building Permits and Deck Building Code
- Deck Adding Value to Your Home
- Insurance Issues Covering Building a Deck
- Wood and Hardware Materials

Rebuilt deck w/ new footings & Olympic stain
Planning the Design of Your Deck
You may have been giving some thought into building a deck. To add to your thoughts, here are a few more considerations for your Deck Plans.
- Do you have a great view you want to enjoy on your deck.
- Does the evening sun go down in an area that you want to enjoy.
- Possibly sunlight at certain parts of the day is something you may or may not want to see.
- How much of your yard do you want to cover – more means less lawn in areas that you have difficulty growing a nice lawn, which can be a great thing!
- Affordability becomes a factor when you start to understand costs vs cost of building a patio?
- Cost of a deck vs a patio with a nice design will be about the same price.
- What you can and cannot do as per code.
- Yes, think of your small children’s needs, but they do grow fast.
- Consider where you will be placing the barbecue as you may need gas hookups.
- Consider installing more power outlets for lighting, music and possible heating.
- Have you given thought to installing a privacy lattice fence on any side of the deck. (great idea)
- The deck may have to accommodate new furniture.
- Include in the design how to stop critters making homes under your deck.
- Take time designing the stairs, many people make them too steep and the steps too narrow
- Do you want any basement windows getting covered.
- How high do you want it? Too high may have you looking directly into your neighbor’s yard. (And them looking at you)
All these are considerations when you are planning your deck. Materials, size, shape, height and municipal bylaws all play an important factor in your design ideas as well.
Railings and Balusters
The Type of railing and balusters you choose is possibly one of the main features that will define the look of your deck. So take your time, investigate and consider the options.
The maintenance you will need to do is something to factor in. With wooden balusters being one of the more difficult aspects of the maintenance job.
Something to consider if you use a wooden balusters is that when it comes time to re-stain your deck in 2 or 3 years the most difficult and time consuming part of the job are the railings. If it requires sanding or power washing it will be for the four corners of railings that will add to the cost of labour your own or if you hire someone.
We recommend considering aluminum railings. Except of course the cost is higher.
The pressure treated wood frames with the metal posts look nice but rain water will be trapped in the bottom of the post slip and contribute to the rotting of the wood bracket. There is nowhere for the water to leave. However one option would be to accept that fact and then in the future just replace the new 2×4 with the baluster placement holes again.
The bylaw in Mississauga for decks requires a 30 inch high railing once a deck is 24 inches high off the ground. A deck 6 feet high must have a railing 36 inches high.
Deck Framing
A well built frame is the beginning of a good long lasting deck.
Use a distance of 16 inches on center for all our joists.
Ensure that all the ends of all newly cut boards are coated with special `Endcut` wood preservative. This will help reduce rot of the wood over time.
All perimeter framing boards are doubled up 2×10 pressure treated wood and bolted together all around.


Using a Ledger Board

Many decks used to be connected to the house using a ledger board. Ledger board i what it is called.
This connection is a very important aspect of building a deck. It is also the cause of much grief if not done properly. News stories about a deck falling down from the weight of many guests is something you may have heard of. I have some images here of fallen decks from improperly installed ledger boards. It is the major cause of deck collapses.

You want to make sure these ledger boards are attached properly and will not rock or twist and have the deck collapse.
The key is to ensure that the bolts you are putting thru the ledger boards into your house are actually going to be attached to something strong on the house side. Winging it will not work.
Yes the home floor joists should be the target, or if further down the fastening bolts can be drilled thru the concrete and secured with a bolt on the inside of the house.
Flashing is installed under the siding and on top on the ledger board to direct water away from the house to avoid rot. Easily said, but must be done!
The water against the house rots the wood is what compromises the strength of the wood holding in the bolts.
Ledgers are most often attached to the home because it is easy and inexpensive.
Building a floating or a freestanding deck
Attaching a new heavy deck to your house can create lots of problems. The better support is building a floating deck or a freestanding deck. The weight of the deck is on footing properly dug near the house and will make all study. All the weight of the deck is on the support footings and not on your house.
Deck Building Best Practices
Make certain once you have decided on the size design and material you will use that you have all the proper permissions, which include the Ontario One call to identify in ground wiring and pipes as well as obtaining municipal permits for building your structure if they are necessary. Any structure over 100 sq ft requires a building permit.
You may be able to get away with using 4×4 inch posts for holding up your deck, but it is a much better idea to use 6×6 inch for the extra support.
Care and thought must be taken to have the stairs safe for people to walk down.
Try walking down an easily built 7.5 inch run (step) with a 7.5 inch riser (height) with a beer in both hands, 2 already consumed, along with your dog or child walking down with you.
I have actually seen these actually constructed. Eventually you will be falling on your face.
So use the 7×11 standard or even 7×10 7 inch rise (height) 10 or 11 inch run (step). Your stairs at home are probably these measurements.
At the joining of the floorboards we drill holes so that the screws would not split the wood.
Most quality builders use a 16 inch space between joists.
Wood decking boards should allow spacing between boards to allow water to drip between.
Our written proposal will spell out details of materials we will be using, dimensions, pricing drawings of the deck and how will set up payment terms.
We ensure that the concrete footing pads are connected with metal brackets to support the deck beams.
The deck floor joists will be attached to the ledger board using metal joist hanger brackets.
The ledger board should be properly attached and bolted to the home’s sill plate
We offer diagonal deck bracing underneath the deck when over the 2 foot level to ensure it`s sturdiness.
We are seasoned carpenters and a knowledgeable builders.
Building Permits and Deck Building Code
In Mississauga any deck over 2 feet high requires a building permit as well as any decks over 108 sq feet in area. (This 108 foot area pertains to your shed as well).
Footing are to be 4 ft deep on undisturbed soil.
Some jurisdictions will require a building permit if a deck is connected to the house regardless of size.
Footing are to be 4 ft deep on undisturbed soil.
The municipality states that as the home owner you are still responsible for all building code compliance. When it comes time to sell in the future you will want to ensure you will have no problems on closing.
Many time it is the non compliance of decks or structures being too close to the lot line.
In Mississauga this is 36 inches away from the lot line.
All our workers are covered with wsib and are covered with 2 million dollars in liability coverage.
We get our lumber from Tamarack lumber in Burlington, by far the best quality lumber anywhere around the GTA.
Insurance Issues Covering Decks
I have read that homeowners do not understand the scope of the insurance policies that cover their homes.
Have many of us read through our whole policy before accepting it?
Your “dwelling” coverage applies to your home and “attached structures” such as a garage, carport, or attached deck.
Most insurance include permanently installed outdoor property such as sheds and fences as well as a deck that is not attached to the property.
However there are stipulations many times regarding swimming pools and hot tubs.
Some policies include a blanket amount which is an insurance policy coverage for all detached private structures and attached structures.
This ‘blanket’ coverage gives policyholders the ability to allocate policy coverage for whatever is best for their replacement needs.
Workers insured on your property. Most reputable contracting companies will have company insurance to cover liability issues that may arise, they also have coverage for our workers thru the WSIB. We have been fortunate to have not had any serious incidents involving injury with our

Wood and Fastener Materials
Cedar and pressure treated wood are the two most popular wood being used in Ontario at this time. Pressure treated is very resistant to rot and insects and it also withstands moisture very well.
Cedar hold up very well however, many will tell you that most cedar wood is not up to the quality it once was. It had a great reputation for use outdoors but it may have lost some of it’s shine.
Pressure treated lumber is chosen by over 70% of all decks built in Canada as it is an affordable material to use, looks great when completed, is easy for builders to use and easy for most to find places to purchase pressure treated wood.
We purchase our lumber from a very large lumber yard in the west end that has proven to us over the years that we never have to worry about quality when we order lumber for a new project.
Disappointing when your delivery comes and 30% of the boards are not usable!
The box stores are good in a pinch but over all it takes too much time to pick out good lumber.
The same goes for screws nails and fasteners. we have found a wholesaler that has a great product in boxes that give us confidence when we use their hardware.
Your deck will endure many years if minimum effort is put into maintained it properly. It is able to be tough on most environmental issues.

We use the correct fasteners for the size of the deck.
We ensure proper load bearing wood is used throughout the entire deck frame.
Use of proper hardware and fasteners that will not deteriorate thru rust. Will build the deck using all proper building fasteners. We use structural connector screws. We prefer structural screws for almost every piece of deck hardware, including joist hangers, post-to-footing and post-to-beam
Mississauga Deck Building
