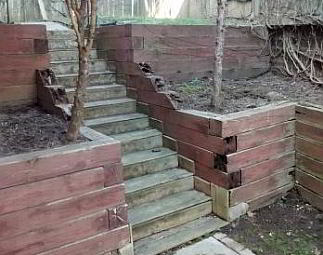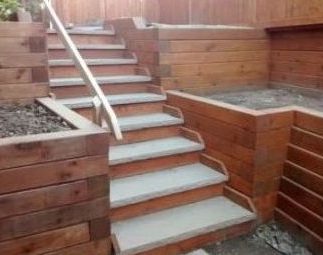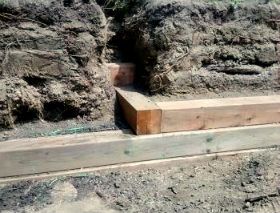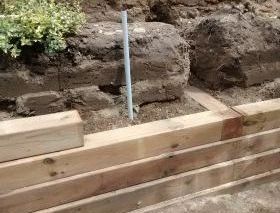We design and construct strong, well built pressure treated wood Retaining Walls that withstand the test of time for the following neighborhoods of Mississauga South:
Mineola, Lorne Park, Port Credit, Applewood, Lakeview, Cooksville, Clarkson
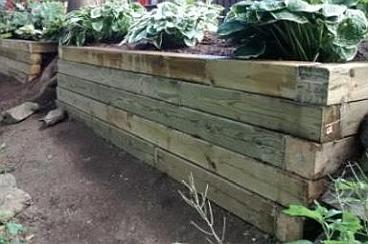
Millway ravine retaining wall backing onto steep ravine
Pressure treated retaining walls can help create usable outdoor space by adding more room to an unmanageable yard. A slope in your yard may not allow itself to any functional activity, but level that area out, and like magic you have a nicer more usable yard. They may also be used as garden borders. Many homeowners use retaining walls for erosion control.
Topics on this Page
-
- Proper Drainage
- Tie Back or Deadmen Systems
- End Cut Sealant
- Protection
- Building Codes
- Ontario One Locates – Call Before You Dig
- Designing Your Retaining Wall
- Repairing Retaining Walls
- Retaining Wall Materials
- Insurance Concerns
- BEFORE
- AFTER
Proper Drainage
A well built pressure treated retaining wall should be designed to include gravel behind the wall and drained with weep hole at the base to avoid rotting. Your new pressure treated retaining wall will be properly drained using clear cut gravel, landscape tarp and solid 3″ PVC drainage piping will be used. This PVC product works much better than the popular 4″ perforated with sock drain pipe. Water is collected in the cylinder but also leaks out of the pipe fast into the gravel underneath. We will also determine where to use drainage holes at the base of the wall that will allow water to drain out of certain managed areas, besides the pipe.

Retaining Wall Drainage
As the saturated soil freezes and thaws this causes expansion and contraction of the affected area. That is why it is important to try and get rid of the water and not allow it to rest in the soil up against the retaining wall.Timber retaining walls should lean into the slope of land an inch or more for each foot of pressure treated wood applied. We use 6×6 boards so they being between 1/2 inch to 3/4. Each board stepping up from the last.
It is important to pay attention to the water issues, the water left to pool behind the wall speeds up the rot of the wood. Water behind the wall also causes there to be hydrostatic water and extreme weight pressure on the soil and increases pressure on the retaining wall. These engineered designed systems wage an ongoing battle with the weights of wet soil and gravity.
Properly designed drainage plans can help the wall stand for many years extra.
Many older garden walls were made without any drainage consideration, they may not have been built to with hold the slope of dirt they were suppose to hold back.
So our standard work will be a huge improvement and will further enhance the strength of your new retaining wall for years to come.

85 foot long retaining wall replacement

New 125 foot long retaining wall backing onto golf course
Retaining wall on Sawgrass Cres

(Before) This well built retaining wall was becoming a hazard after 30 years.

(After) Removed the old wall and constructed a new one. Will stain in a few months when wood is dry.

(Final) Protective staining of retaining wall
Tie Back or Deadmen Systems
In order to give your retaining wall added reinforcement we install T shaped ‘Tie Backs’ or also know as ‘deadmen’. They extend back buried into the sloped area. These help hold the whole structure intact.
There are many different wall anchor systems used. Having considered them at different capacities over the years we have devised a system that incorporates all the different methods into what we describe as our ‘best practice method’. They really do make the difference between a solid structure and a potential problem. Once we have finished your retaining wall it virtually becomes one whole connected structure. All connected and anchored, and not going anywhere.
- Boards inbeded in soil
- Adding Electrical Conduit
tie back or deadmen
The first layer of pressure treated wood should be secured with rebar pounded 2 – 3 ft into the dirt. This is done every 2 to 3 feet along the board depending on the height of the wall.
End Cut Sealant
Our 6″x6″ Pressure treated boards that have been cut at the ends to construct the retaining wall need to have the exposed edges properly sealed. Your pressure treated wood retaining wall will last much longer if it is properly sealed. You can actually see this in many older retaining walls that have been up for awhile they will be rotting at the ends. If you look at where the timbers are rotted with your retaining wall you will see it is at each of the edges that were cut years earlier.
We also add a spot of sealant to all the nail holes and re-bar entry holes – again an area of rot that would become apparent after a number of years. Taking the time and effort to apply the sealant preserves the wood and your structure a lot longer.
Clear cut added to all new cuts
Cost of most retaining walls
We have devised a rough calculation for homeowners to understand the cost of hiring professional experienced contractors that care. Materials for most pressure treated retaining walls will cost between $10- $13 per square face foot installed plus the cost of knowledgeable local contractors.
Labour will cost a homeowner approx $25- $30 per linear square face foot depending on the complexity and accessibility of the work area.
Consideration of cost for demolishing and preparing the area for the retaining wall build. Disposal costs will have to factor in the cost of a bin which will usually run $450 plus labour cost to fill it.
Protection
Covering the wood in a nice stain that contains a preservative is a very good idea. It looks great and will keep your boards protection from the UV rays. Approx cost for protection and staining would be approx $2 per square face foot.
Building codes
The tieback system, drainage and retaining wall structure will abide to city building codes and will incorporate best engineered practices.
We do not offer you the cheapest methods or inferior materials instead we give you our word we will construct a retaining wall that will stand the test of time. Retaining walls under 3 feet high do not require a building permit.
We take extreme pride in creating a retaining wall that will withstand the most vicious storms and the natural pressures of time and look good as well.
Ontario One Locates – Call Before You Dig
In order for us to build or repair your retaining wall we will have to dig into the ground around the retaining walls. These walls are many times built exactly on the property line of the customers property, or may even have been encroaching on municipal land for years
So, it may hold up your job for a week but ensuring that all services are identified and given clearance before the job is started is very, very important!
Assuming all will be ok can be a costly mistake. The repercussions are plentiful. From the lives of the workers to the destruction of your home should a gas line be cut and gas allowed to ignite.
As a contractor we are responsible for the costs of repairing any damage caused by not having the services identified and the costs of repairing the damage that ensue. So make sure your contractor is taking the proper route and calling Ontario One Locate. Better safe than sorry. Their phone # is 519-265-7612
Designing Your Retaining Wall
We will design a simple yet effective retaining wall. Complex ideas add greatly to the cost but may not add anything to the effectiveness of what you need. We will design a wall that will help eliminate the constant pressures of water and gravity on your new retaining wall, having it add to the appeal of your yard and the safety of your home and family.
Repairing Retaining Walls
Other than helping to create a retaining wall from scratch we repair existing structured walls as well.
We have different materials you can use which will enhance the saleability of your home and increase the selling price from taking a negative feature of your home to an extremely positive addition. People pay extra for attractive, functional, safe backyards. That is what we will give you.
Retaining Wall Materials
We have used many materials but over the years have used pressure treated 6×6 boards the most often.
Pressure treated wood, Railroad ties, Concrete, Natural Stones, Masonry Stones are all materials used but we are most comfortable using 6×6 inch pressure treated lumber for you retaining wall.
Insurance Concerns
Last but not least. We have been fully covered for any unforeseen problems that may arise with State Farm insurance for many years. Our careful skilled workers are fully insured with the WSIB.

