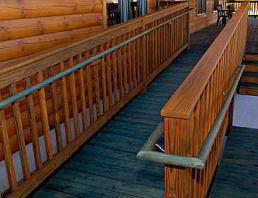 Building wooden wheelchair ramps follows many of the same principles as building a deck. Should be secure properly with concrete post footings and supported with same pressure treated wood joists and decking boards.
Building wooden wheelchair ramps follows many of the same principles as building a deck. Should be secure properly with concrete post footings and supported with same pressure treated wood joists and decking boards.
Mississauga building code follows the same rules as the Ontario Building Codes.
- Inclines for most all wheelchair ramps is 1 inch of incline per 1 foot of ramp. For a smaller person, possibly having it be 1 inch per 18 inches will give a much more gradual slope.
- And sometimes it can be less than 1 inch per 1 foot ramp. But only for electric wheelchairs to manoeuvre.
- The lengths of the ramps must be no longer than 20 feet before there is a 6 foot square landing area.
- Railing of course will be determined by the size and requirements of the ramp user.
- There are codes required from Mississauga for building a wooden wheelchair ramp
The ramps themselves can differ in style with where they are positioned at the house entrance.
For a less permanent solution to a wood ramp would be a portable metal ramp. If someone is coming home from the hospital after suffering an injury or fall and will need to be in a wheelchair for a short period of time, the portable metal ramp my serve better than an expensive wood or concrete ramp system.

